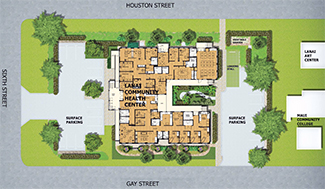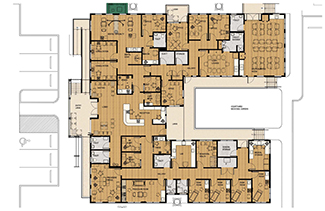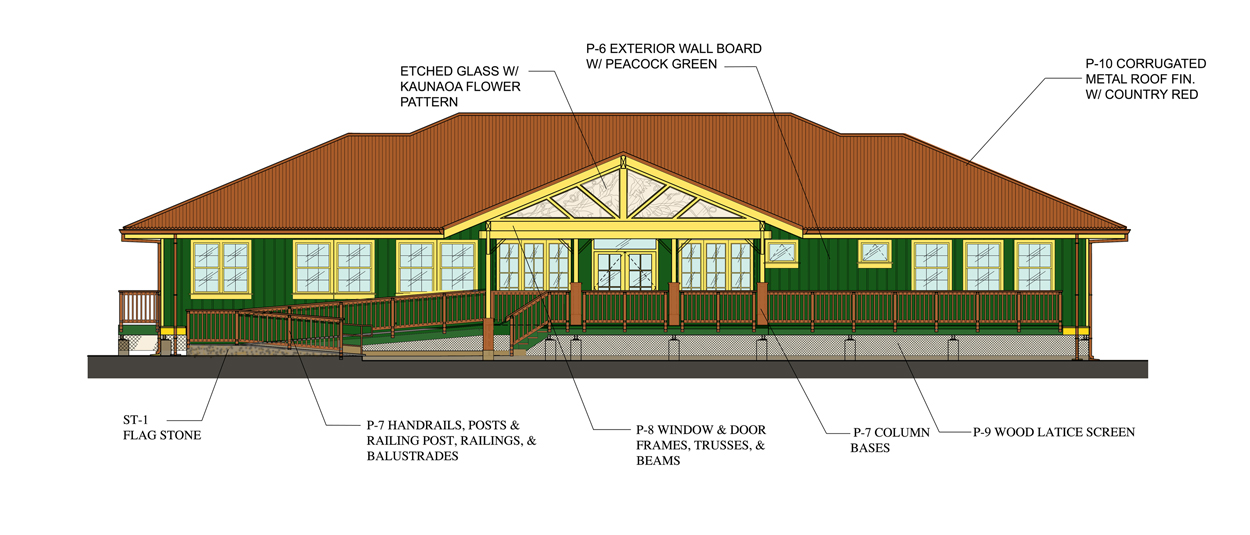Currently operating out of an approximately 900 SF converted house on Lauhala Place and part of a converted dormitory apartment on Houston Street, the LCHC plans to consolidate and expand current health care services to the Lanai community.
The proposed Lanai Community Health Center (LCHC), a new one-story, 6,800 SF building, will be located on Sixth Street (between Houston and Gay Streets, adjacent to the Lanai Arts Center and Maui Community College).
 A Federally Qualified Health Center since September 2007, LCHC’s mission is to care for the community of Lanai. The new facility will provide sufficient space and supporting facilities to treat patients for primary medical care, dental care, behavioral health services, prenatal, family planning, nutritional and preventive health education services. These services are open to all, but target the low and moderate income, uninsured and underserved residents of Lanai. No one is turned away by the Health Center due to lack of funds for necessary care. The Health Center serves individuals of all ages, ethnicity, gender and residency – old timers, part-timers and newcomers.
A Federally Qualified Health Center since September 2007, LCHC’s mission is to care for the community of Lanai. The new facility will provide sufficient space and supporting facilities to treat patients for primary medical care, dental care, behavioral health services, prenatal, family planning, nutritional and preventive health education services. These services are open to all, but target the low and moderate income, uninsured and underserved residents of Lanai. No one is turned away by the Health Center due to lack of funds for necessary care. The Health Center serves individuals of all ages, ethnicity, gender and residency – old timers, part-timers and newcomers.
The new LCHC facility will include medical examination rooms, consultation rooms, clinical laboratories, dental/ specialty exam rooms, offices and administrative support space. It also includes an activity multipurpose room which will be utilized for joint programs with the Lanai Art Center, flu clinics, Women’s Infants and Children (WIC) program activities, health education events and other activities that benefit the community.
 The new LCHC facility will be located in Lanai’s scenic and historical Business Country Town (BCT) District on a 25,068 SF piece of land leased from Castle & Cooke for $1 a year for 25 years, with an option to renew at market value for five 5-year terms and an option to buy. The design respectfully incorporates plantation home features such as a hipped metal roof with deep overhangs, open lanais and double hung wood windows. The floor plan configuration is designed as medical and dental “hales” connected by an open and welcoming waiting/ entrance area that looks upon an outdoor courtyard. A cultural garden, incorporating Hawaiian, Filipino and Japanese medicinal plants, with a meandering walking path invites patients and their ohana to enjoy the outdoors. A vegetable garden for nutritional education and native adaptive plants will provide verdant and fragrant landscaping.
The new LCHC facility will be located in Lanai’s scenic and historical Business Country Town (BCT) District on a 25,068 SF piece of land leased from Castle & Cooke for $1 a year for 25 years, with an option to renew at market value for five 5-year terms and an option to buy. The design respectfully incorporates plantation home features such as a hipped metal roof with deep overhangs, open lanais and double hung wood windows. The floor plan configuration is designed as medical and dental “hales” connected by an open and welcoming waiting/ entrance area that looks upon an outdoor courtyard. A cultural garden, incorporating Hawaiian, Filipino and Japanese medicinal plants, with a meandering walking path invites patients and their ohana to enjoy the outdoors. A vegetable garden for nutritional education and native adaptive plants will provide verdant and fragrant landscaping.
A primary goal of the LCHC is to create a healthy environment for patients and staff. By striving to reduce excess consumption of the island’s limited resources and subsequently reduce waste, the Health Center endeavors to strengthen its relationship with the community as well as enhance the relationship between patients and providers. Sustainable design practices such as minimizing use of potable water through low flow plumbing fixtures, solar water heating, landscaping with native and adapted plantings, storm water control through bioswales and underground retention system, use of materials with recycled content, maximizing daylight and views, individual air conditioning controls for thermal comfort, and utilizing EnergyStar medical, dental and office equipment are some of the practices to be implemented. This project will be submitted to the US Green Building Council for Leadership in Energy & Environmental Design (LEED) Certification.
The project is currently in design and is scheduled for construction in mid-2012.




 A Federally Qualified Health Center since September 2007, LCHC’s mission is to care for the community of Lanai. The new facility will provide sufficient space and supporting facilities to treat patients for primary medical care, dental care, behavioral health services, prenatal, family planning, nutritional and preventive health education services. These services are open to all, but target the low and moderate income, uninsured and underserved residents of Lanai. No one is turned away by the Health Center due to lack of funds for necessary care. The Health Center serves individuals of all ages, ethnicity, gender and residency – old timers, part-timers and newcomers.
A Federally Qualified Health Center since September 2007, LCHC’s mission is to care for the community of Lanai. The new facility will provide sufficient space and supporting facilities to treat patients for primary medical care, dental care, behavioral health services, prenatal, family planning, nutritional and preventive health education services. These services are open to all, but target the low and moderate income, uninsured and underserved residents of Lanai. No one is turned away by the Health Center due to lack of funds for necessary care. The Health Center serves individuals of all ages, ethnicity, gender and residency – old timers, part-timers and newcomers. The new LCHC facility will be located in Lanai’s scenic and historical Business Country Town (BCT) District on a 25,068 SF piece of land leased from Castle & Cooke for $1 a year for 25 years, with an option to renew at market value for five 5-year terms and an option to buy. The design respectfully incorporates plantation home features such as a hipped metal roof with deep overhangs, open lanais and double hung wood windows. The floor plan configuration is designed as medical and dental “hales” connected by an open and welcoming waiting/ entrance area that looks upon an outdoor courtyard. A cultural garden, incorporating Hawaiian, Filipino and Japanese medicinal plants, with a meandering walking path invites patients and their ohana to enjoy the outdoors. A vegetable garden for nutritional education and native adaptive plants will provide verdant and fragrant landscaping.
The new LCHC facility will be located in Lanai’s scenic and historical Business Country Town (BCT) District on a 25,068 SF piece of land leased from Castle & Cooke for $1 a year for 25 years, with an option to renew at market value for five 5-year terms and an option to buy. The design respectfully incorporates plantation home features such as a hipped metal roof with deep overhangs, open lanais and double hung wood windows. The floor plan configuration is designed as medical and dental “hales” connected by an open and welcoming waiting/ entrance area that looks upon an outdoor courtyard. A cultural garden, incorporating Hawaiian, Filipino and Japanese medicinal plants, with a meandering walking path invites patients and their ohana to enjoy the outdoors. A vegetable garden for nutritional education and native adaptive plants will provide verdant and fragrant landscaping.